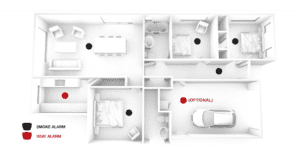Whether you’re a business owner or a homeowner, having an emergency fire evacuation plan is vital to keep everyone safe! Evacuation plans let people know when to move and where to go so they don’t get caught up in the panic of an emergency.
It’s easy to build an emergency evacuation plan, so let’s run through how to create one! We’ll also cover why installing photoelectric smoke alarms in the right places is absolutely vital to the success of your new plan.
Why Are Smoke Alarms Important for an Evacuation Plan?
No matter what kind of building you’re planning an evacuation for, the most important part of the evacuation is making sure everyone knows they need to leave. Human beings are often reluctant to believe that they are in survival situations, meaning they can be slow to react, even if they see signs of an emergency.
Alarms are important because they remove that part of the decision-making process. When an alarm sounds, occupants know there is an emergency, and they must get out quickly. This leads to faster evacuation times and ensures that no one is left behind.
To make sure everyone hears the alarm, it’s vital to place smoke or heat alarms throughout the entire building. Make sure you use long-life photoelectric smoke alarms as recommended by Fire and Emergency Services, as these are less prone to false alarms and last for up to a decade.
If you can, opt for a set of interconnected smoke alarms. That way, if one alarm in the building triggers, all of them will go off simultaneously. This means that all occupants learn of the emergency at once, triggering a smooth evacuation.
For Homes
- Install at least one photoelectric long-life smoke alarm in every bedroom or no more than three metres from each bedroom door.
- Install at least one photoelectric long-life smoke alarm on every floor of your home to make sure no fires go undetected for too long.
- Install thermal heat alarms in kitchens, laundries, workshops, and near bathrooms to detect fast-acting fires. In moisture-heavy environments like these, photoelectric smoke alarms are not recommended, as they will trigger false alarms.

For Commercial or Industrial Properties
- The New Zealand Building Code requires an approved photoelectric smoke alarm to be fitted in every hallway or possible escape route for easy egress.
- Thermal heat alarms should be installed in shared kitchen and bathroom spaces to prevent false alarms from photoelectric smoke alarms.
- Carbon monoxide detectors should be installed, especially in industrial settings.
With all that covered, let’s dive into how to create an emergency evacuation plan for your property!
How to Create an Emergency Evacuation Plan
Fires are scary and disorienting, whether they’re happening in your home or your workplace. Smoke, the heat, and structural weakness can all play a role in stopping your escape. Therefore, it’s important to build an evacuation plan that gets all occupants out as quickly and safely as possible.
Build an Evacuation Plan for Your Home
- Make sure all your smoke alarms are installed properly, working, and in the right spots in your home.
- Establish your first escape route. The best choice is the normal way you come in and out of your home (for most people, this is the front door).
- Consider if this way out is locked or blocked in any way. If so, place keys nearby and remove any potential obstacles that could stop your escape.
- Account for anyone in your home who might need help getting out, such as young children or anyone with mobility issues.
- Do the same for a second and third escape route.
Congratulations, you’ve built your evacuation plan! Make sure to discuss this plan with your family so everyone knows what to do in the event of a fire. House fires act quickly, so it’s vital that everyone is on board with the plan ahead of time.
Build an Evacuation Plan for Your Business
In New Zealand, any buildings that are classified as ‘relevant buildings’ require a pre-planned evacuation scheme. Some examples include buildings where 100 or more people gather, buildings where 10 or more people work, or buildings used for hazardous substance storage.
If you own a ‘relevant building’ you will need to apply for your evacuation scheme through Fire and Emergency Services. You’ll need to show them a variety of documentation to prove your building is fire-safe, including an evacuation training programme and a site plan showing means of escape.
Most evacuation procedures require you to:
- Know the routes of potential evacuation from all spots in the building.
- Train your employees with regular fire drills.
- Assign fire wardens to manage the evacuation and check that everyone made it out.
With all these steps taken, no matter whether you’re a home or a business, you’ll be ready should you ever need to evacuate. Stay safe!
Make sure all occupants know when it’s time to evacuate with CAVIUS smoke alarms.
Our range of photoelectric smoke alarms are designed to last for a decade without replacing the battery. They’re incredibly easy to install and small enough to go undetected while doing their job.
We also offer a range of interconnected smoke alarms to make sure everyone in your home or business knows when it’s time to evacuate. Browse the range of CAVIUS smoke and heat alarms to make sure all goes to plan.
